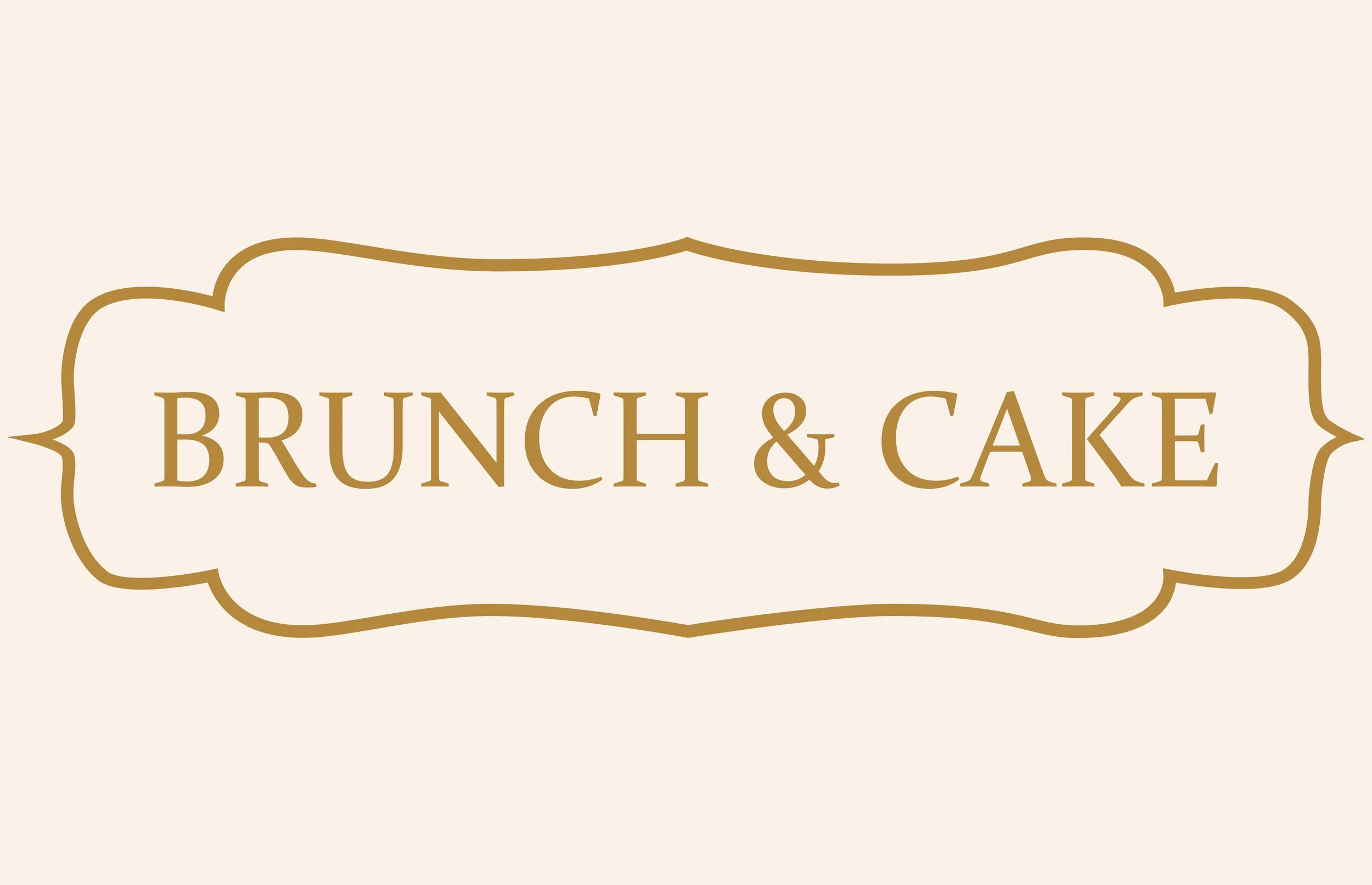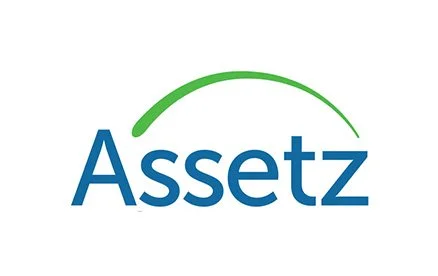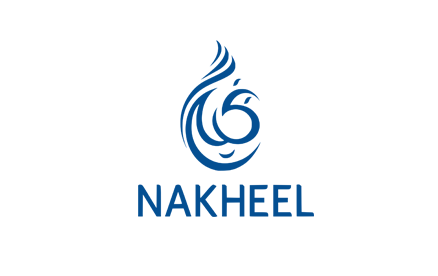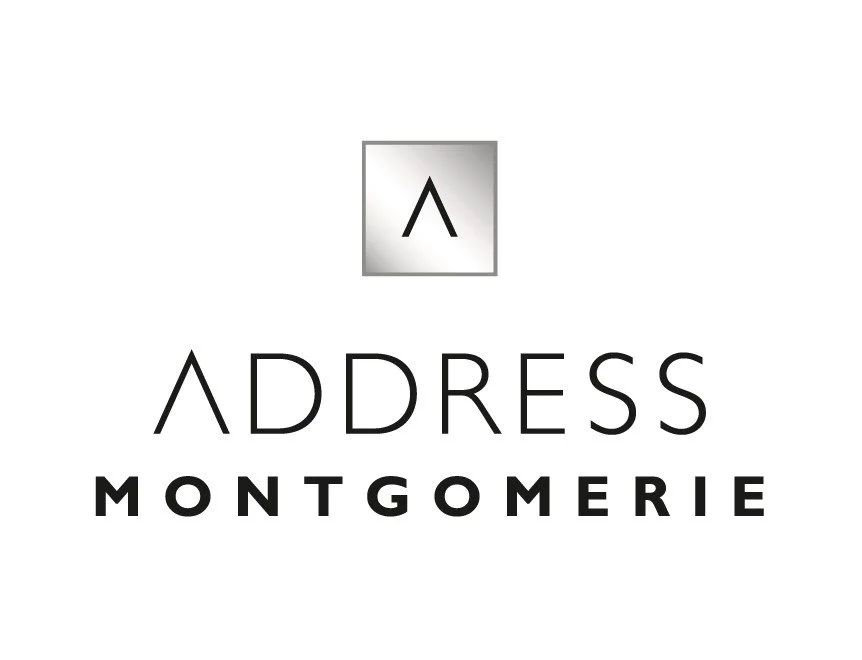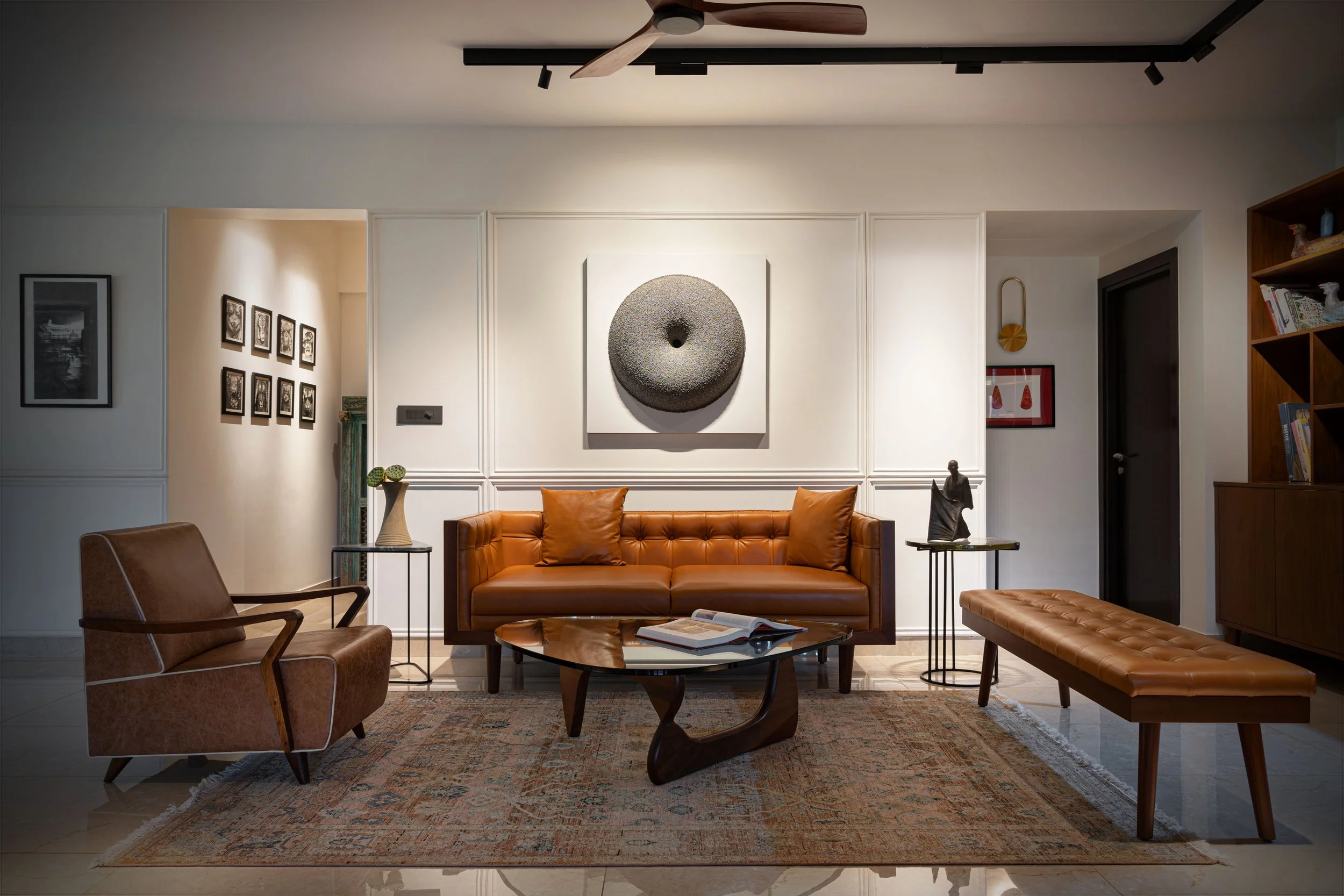
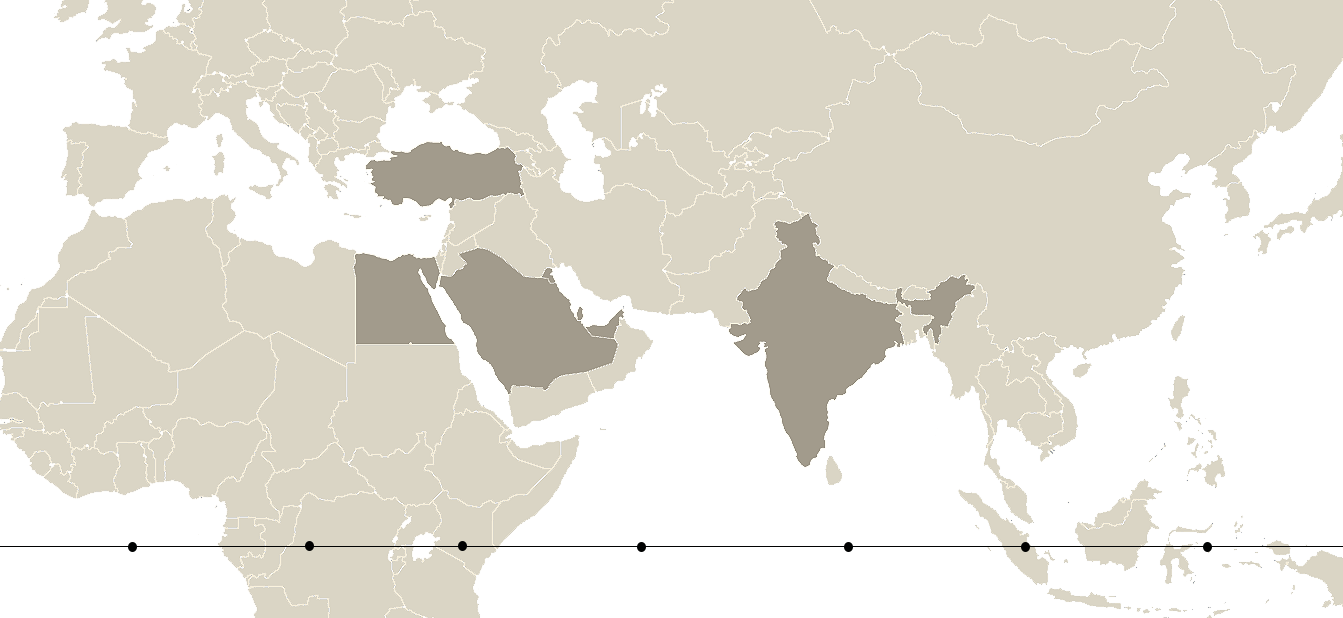
7+
countries
103 +
projects
10
years of practice
294,100+ sq ft of built & design space
*
294,100+ sq ft of built & design space *
-
RESTAURANTS______________________________________________________________________136,000 SQ FT
RESIDENTIAL_______________________________________________________________________ 26,500 SQ FT
COMMERCIAL_______________________________________________________________________ 19,000 SQ FT
-
RESIDENTIAL________________________________________________________________________14,200 SQ FT
HOSPITALITY_________________________________________________________________________2400 SQ FT
INDUSTRIAL________________________________________________________________________ 90,000 SQ FT
MODULAR__________________________________________________________________________ 6,000 SQ FT
INDIA
KSA
UAE
KUWAIT
EGYPT
TURKEY
BAHRAIN
-

RESIDENTIAL ARCHITECTURE
-

HOSPITALITY ARCHITECTURE
-

INDUSTRIAL ARCHITECTURE
-

Modular ARCHITECTURE
-

RESIDENTIAL INTERIORS
-

RESTAURANT INTERIORS
-

COMMERICIAL INTERIORS
-

BRUNCH & CAKE
THE
STUDIO
Founded in late 2017 by Pavithra Datta and Nihar Bandaru in Bangalore, Ether & Sol Design House is a multidisciplinary studio rooted in thoughtful design and driven by context.
The firm’s journey began in 2018 with interior projects for the F&B sector in the Middle East. In just three years, it delivered over 20 restaurant interiors across the region—quickly gaining recognition for its ability to create distinctive spatial experiences within fast-paced timelines. Ether & Sol soon became the global interior design partner for the award-winning brand Brunch & Cake, designing and executing over 15 outlets worldwide since 2021.
build your dream space with us.
-
Client Discovery & Design Intent
The initial phase focuses on understanding the client’s aspirations, preferences, and functional requirements. Through detailed discussions, mood boards, and visual explorations, the design direction is shaped—establishing a clear and cohesive vision for the project.
-
Space Planning & Layout Development
This stage translates the design intent into structured spatial layouts. Furniture plans and circulation strategies are developed and refined for approval, ensuring that form, function, and flow are aligned before moving into 3D visualization.
-
3D Visualization & Material Storytelling
Approved plans evolve into three-dimensional models and high-quality renders. This phase captures the spatial character, materiality, and ambiance—bridging the gap between concept and reality, and enabling informed design decisions.
-
Technical Drawings & Consultant Coordination
Comprehensive construction drawings and specifications are prepared based on the finalized 3D design. This includes material detailing, joinery, and integration with external consultants such as MEP, HVAC, and structural teams—ensuring clarity and buildability.
-
BOQ & Cost Estimation
A detailed Bill of Quantities (BOQ) is generated to estimate project costs. This phase translates design elements into financial terms, providing clarity on budgets and enabling strategic decisions during procurement and execution.
-
Site Execution & Quality Oversight
The final phase covers construction and fit-out. It includes regular site inspections, vendor coordination, material approvals, and ongoing quality control—ensuring the design is executed with precision and intent.
CLIENTS
FEATURED PROPERTIES
Our partners





